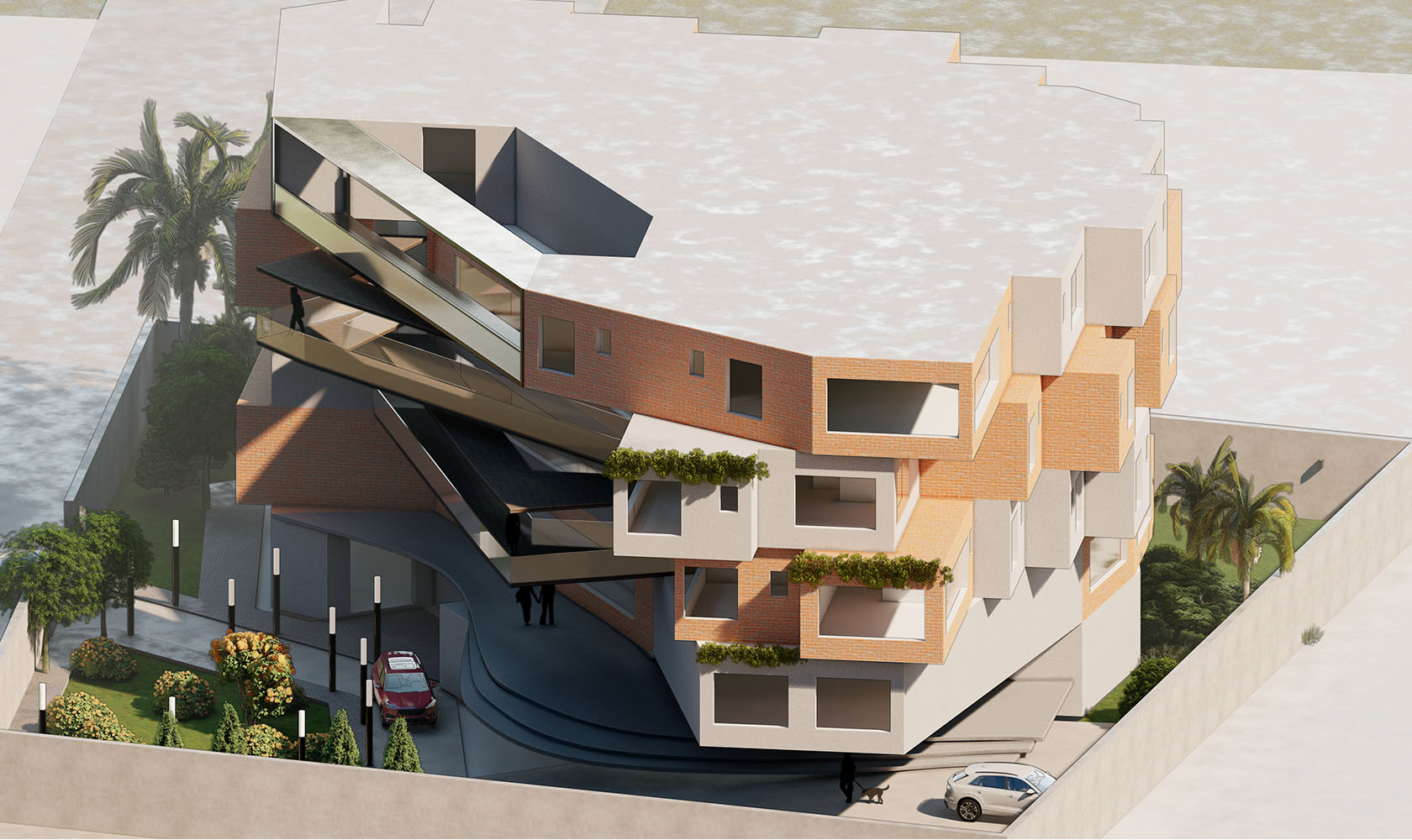Tirunelveli, Tamil Nadu, India
Troth Hospital (Stage 1)

Project Type: Hospital & Welfare
Project Brief: To design a general hospital of 30-35 beds in Tirunelveli district that comprises of various standards and special requirements such as MRI, CT Scan, etc.
Client Name: Dr. Alagesan, Mr. Vaidhyanadhan
Location: Tirunelveli, Tamil Nadu, India
Project Scale: 35000 - 40000 sqft (built-up area)
Estimated Project Cost: (INR) Undisclosed
Role: Architect, Interior Designer
Project Timeline: Ongoing (Awaiting approvals)
Design Team: Architect Ibaad, Architect Abhijit & Architect Asjad




