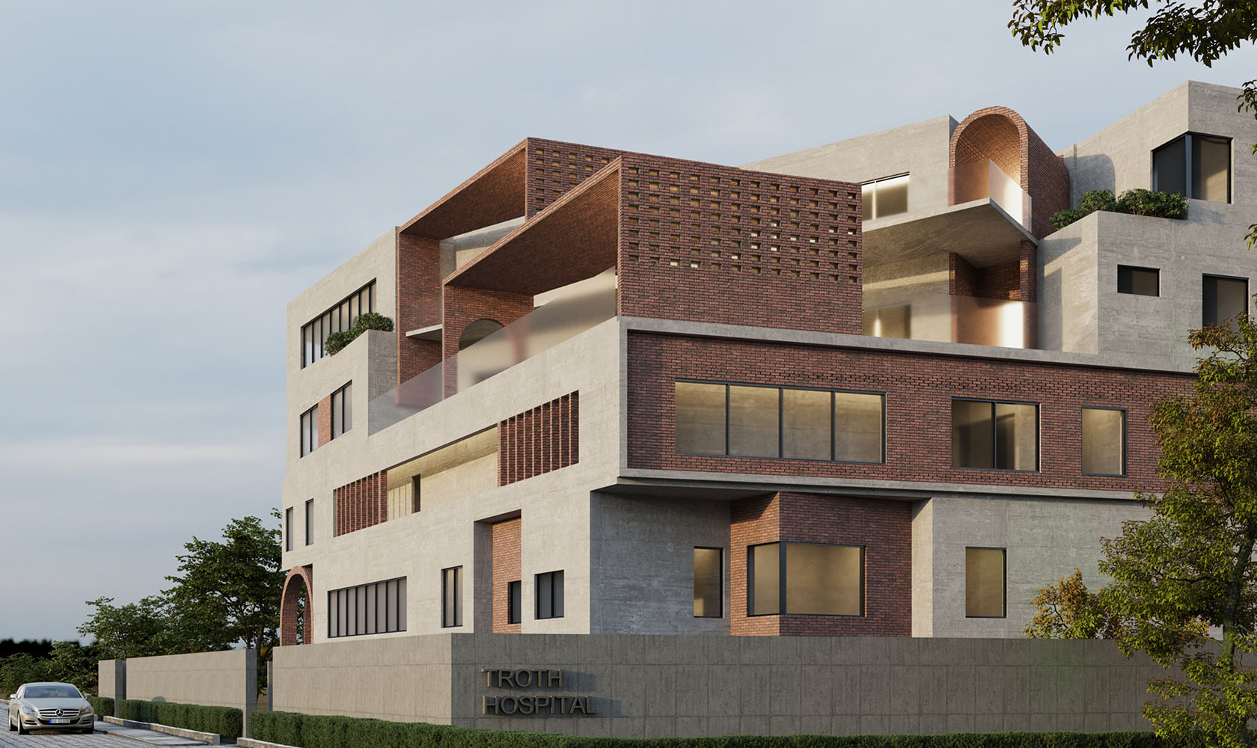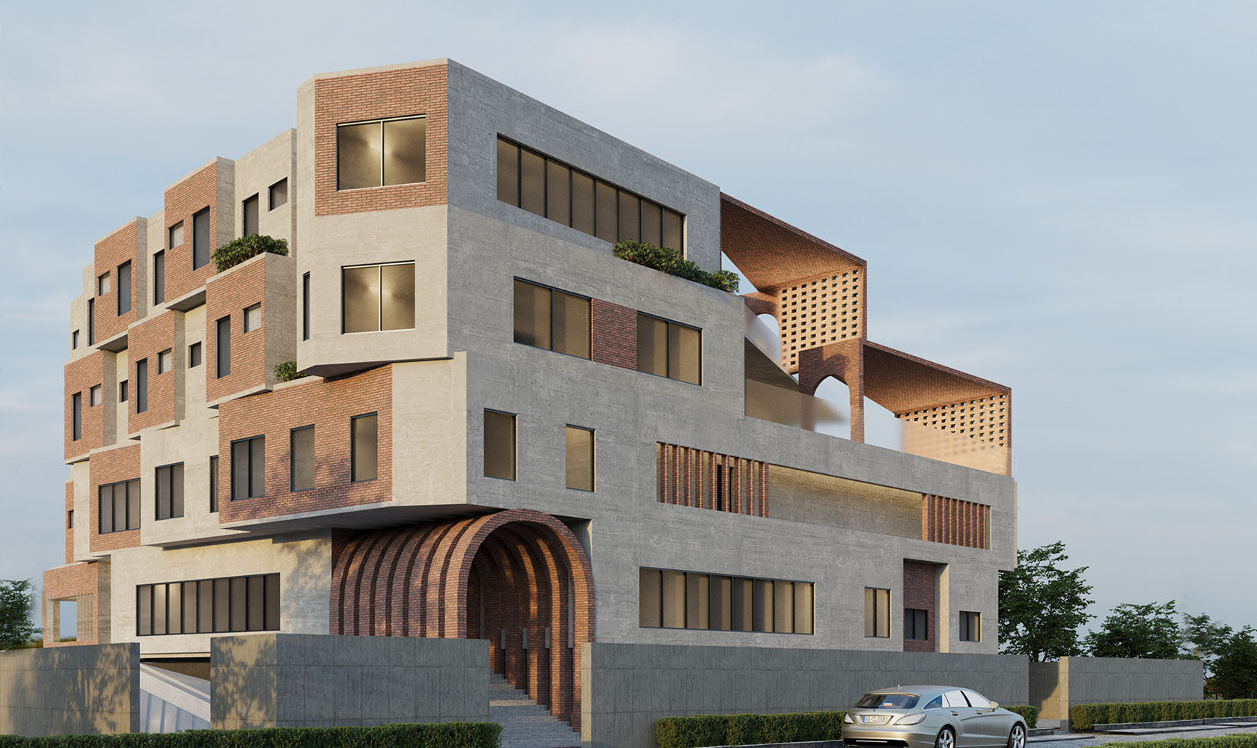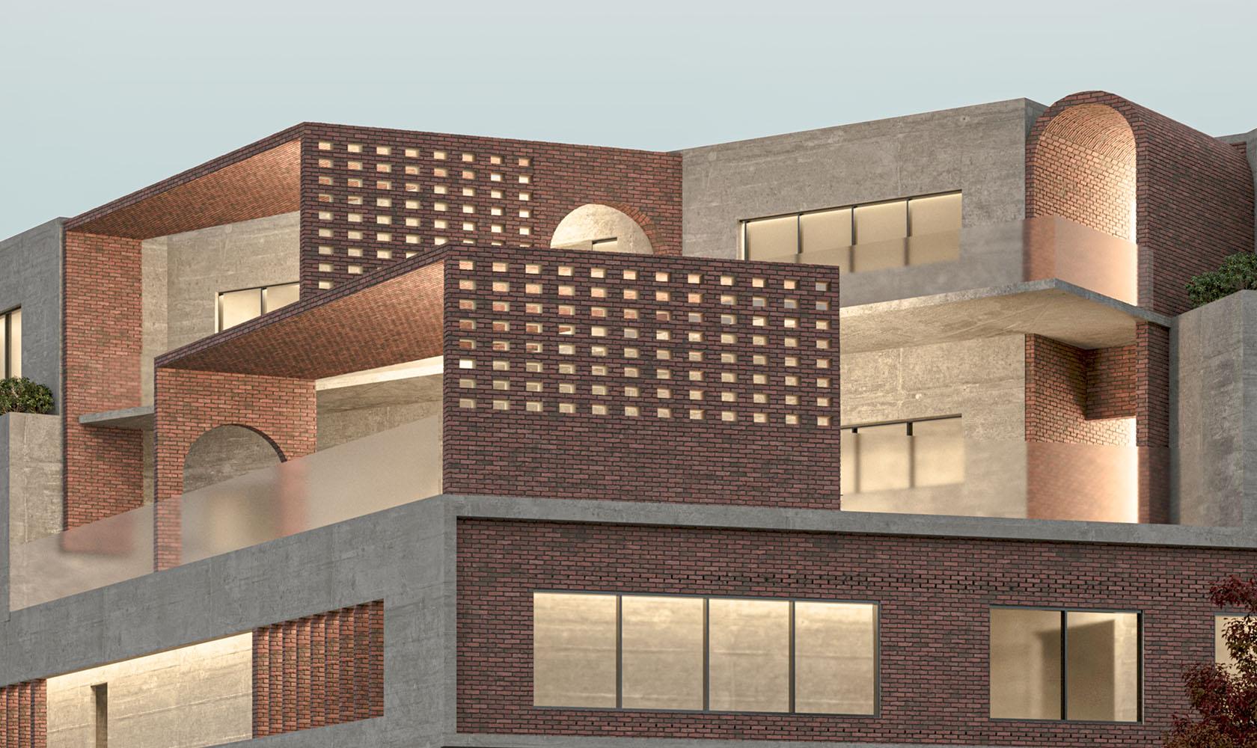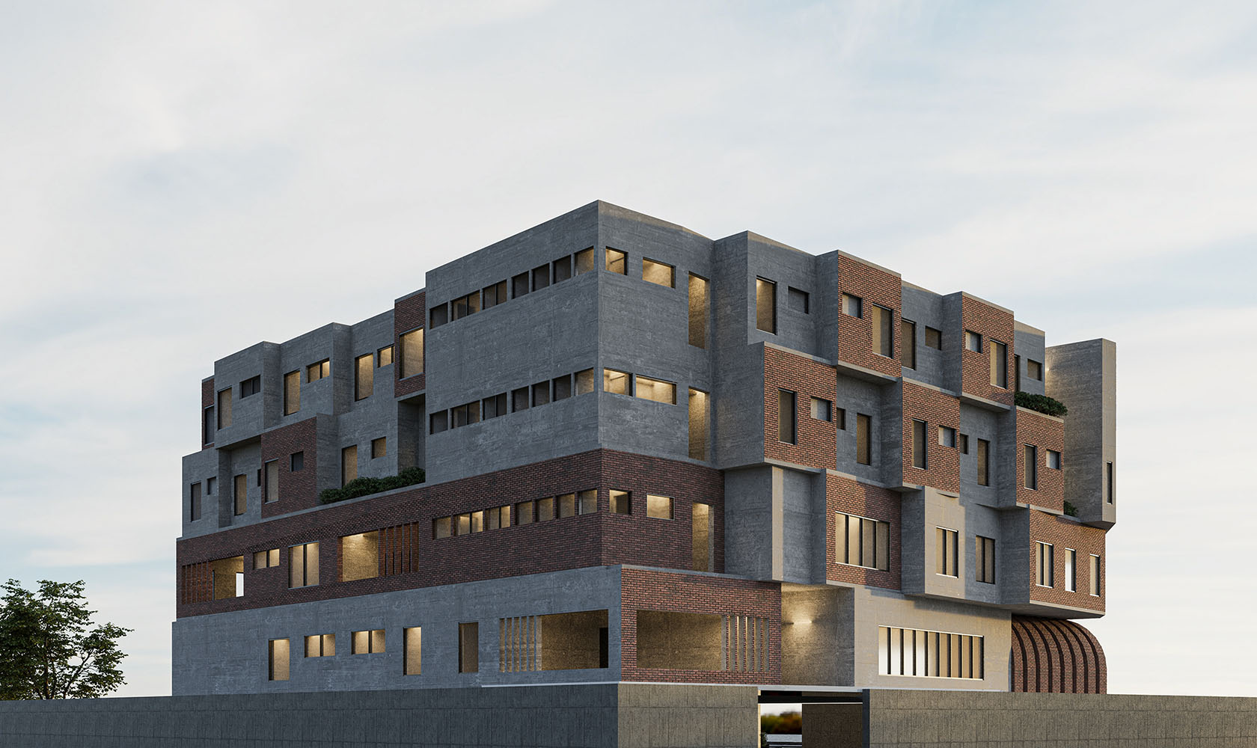Tirunelveli, Tamil Nadu, India
Troth Hospital (Stage 2)
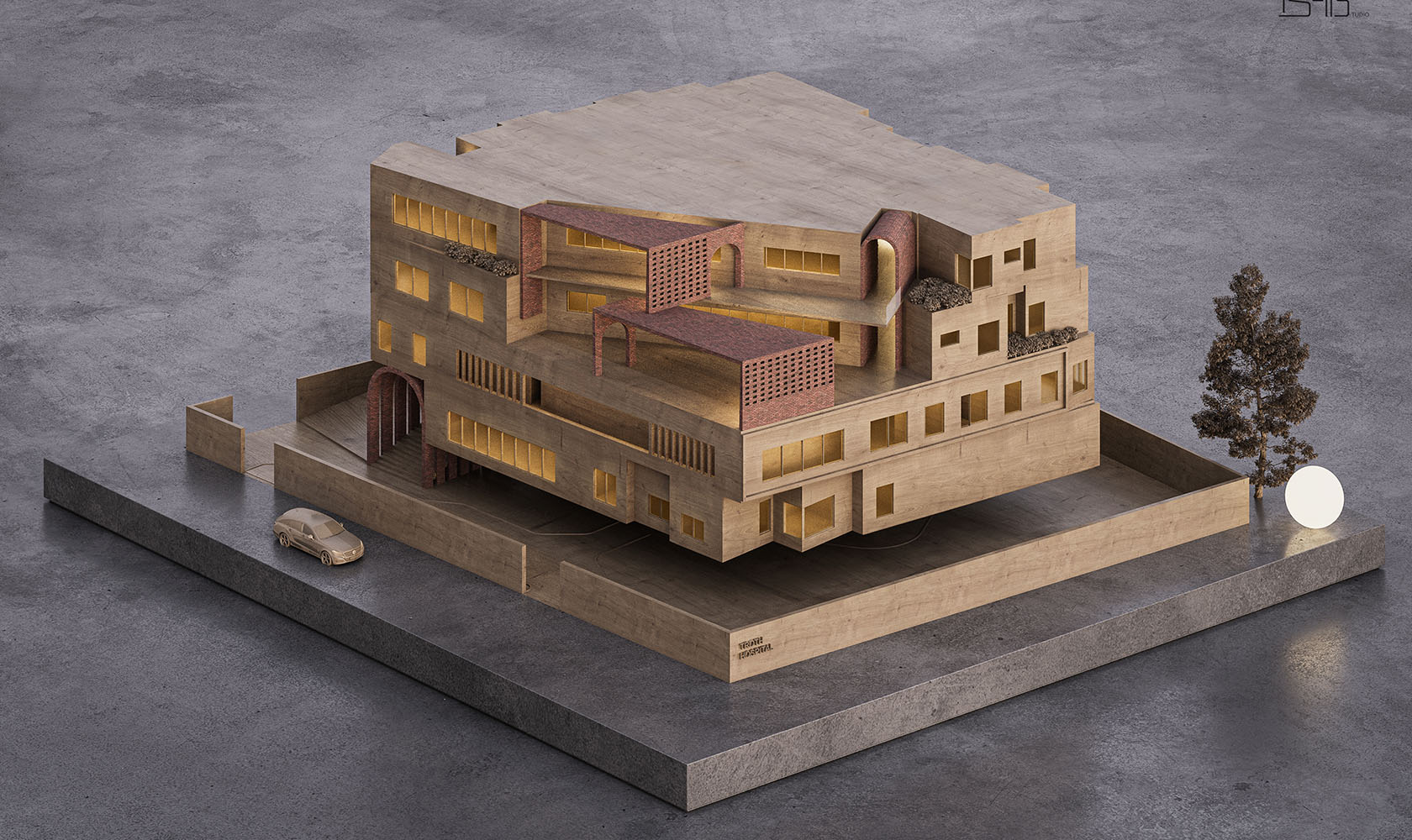
Project Type: Hospital & Welfare
Project Brief: To design a general hospital of 40-45 beds in Tirunelveli district that comprises of various standards and special requirements such as MRI, CT Scan, etc.
Client Name: Dr. Alagesan, Mr. Vaidhyanadhan
Location: Tirunelveli, Tamil Nadu, India
Project Scale: 44000 - 45000 sqft (built-up area)
Estimated Project Cost: (INR) 12.5 to 15 crores
Role: Architect, Interior Designer
Project Timeline: Ongoing (Awaiting approvals)
Design Team: Architect Ibaad, Architect Abhijit & Architect Asjad
